Here's what the bathroom looked like before. This is the view from the doorway, and as you can see, even though it's actually a good sized bathroom, it looks pretty small here because of the linen closet that juts out on the right and the shower that sticks out into the room.
Here's a better view of the linen closet. It completely ate up the open space along the vanity wall.
Here's the view of the shower and tub. Not horrible on this side, but we really disliked the bisque colored shower, tub, and tile.
Here's another view of the vanity wall.
Here's the view from the wall near the shower looking towards the bedroom door. It bothered us that the door favors the tub wall, and it's even more of a problem from the bedroom since the bedroom and bathroom doors overlap each other (so if the bedroom door is open, it blocks the bathroom doorway). Also notice the randomly spaced light switches at different levels along the left hand side.
Another thing that you can't see in these pictures is the condition of the walls. There was previously wallpaper in this room and it had since been removed and painted over, but there must have still been a lot of glue on the walls when they painted because the paint was all cracked and chunky on the walls, with some moisture spots since they used the wrong kind of paint. It would have taken us forever to repair them enough to repaint!
Now that you've seen what we've got to work with, here's the new floorplan.
And here's everything we're using in it.

Let's start with the shower. We've ripped out the shower surround, the wall framing it in, and the tub and surrounding tile, so the entire left side of the room is a completely open space. That entire wall and a portion of the side walls will be tiled in 2x4" white subway tile with gray grout. The floor will be tiled in 1x2" honed carrara marble herringbone tile (also with gray grout). There will be a frameless glass door (with the actual door opening in the center) similar to the one in the picture above, and inside the shower area will be two shower systems, and a bench made of the herringbone tile along the entire back wall. Here's a sketch of what the shower will look like when standing directly in front of it.
The showerheads will each come out from an arm in the wall (they're rain showerheads) and there will be a built in square storage area of the herringbone tile to store shampoo, etc. Glass shelves will line the center of the back wall for towels, etc. Each shower will have a recessed light above it as well.
Now onto the vanity wall. The vanity is this one, which we bought on Overstock. It has an espresso finish with a carrara marble countertop and chrome faucets. The mirror came with the set as well. We'll be using these pendant lights from Restoration Hardware above each sink. We're using the same Kohler toilet we used in the first floor bathroom since we've had good results with it. There will most likely be shelves above the toilet for additional storage since we removed the linen closet and medicine cabinet from the room (we do have another linen closet down the hall though). We'll fill the shelves with baskets to hold our things so they don't look too cluttered. There will be some type of white wainscoating along the bottom of the untiled walls, and the top of the walls will be painted a light gray.
There you have it, our plan for the bathroom. Of course right now it looks nothing like the final renderings, but I'll share our progress in another post since this one is getting long!









 Welcome to Bijou Lovely. This blog is named after my great grandmother, Bijou Lillian, who encouraged me to embrace all the lovely things that the world has to offer. I hope to provide you with inspiration for sewing, quilting, photography, design, and daily life here at Bijou Lovely! It's truly lovely to have you here.
Welcome to Bijou Lovely. This blog is named after my great grandmother, Bijou Lillian, who encouraged me to embrace all the lovely things that the world has to offer. I hope to provide you with inspiration for sewing, quilting, photography, design, and daily life here at Bijou Lovely! It's truly lovely to have you here.




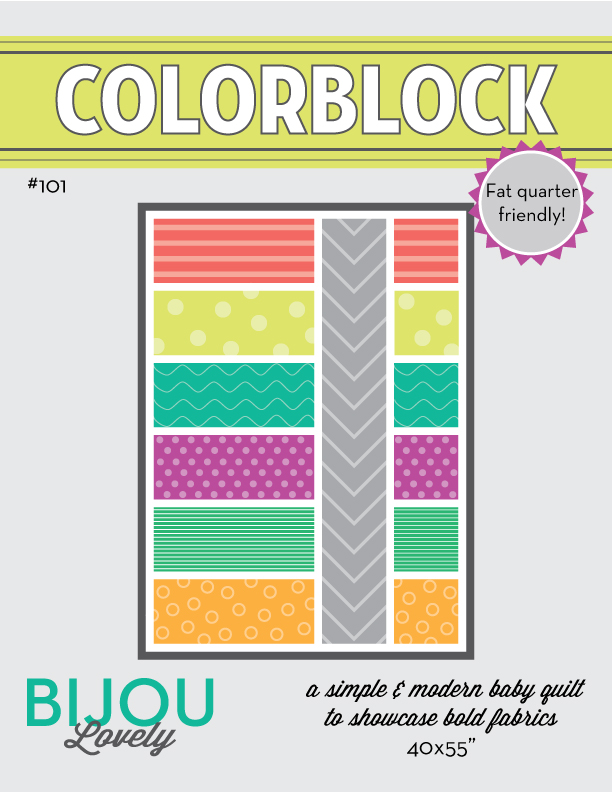

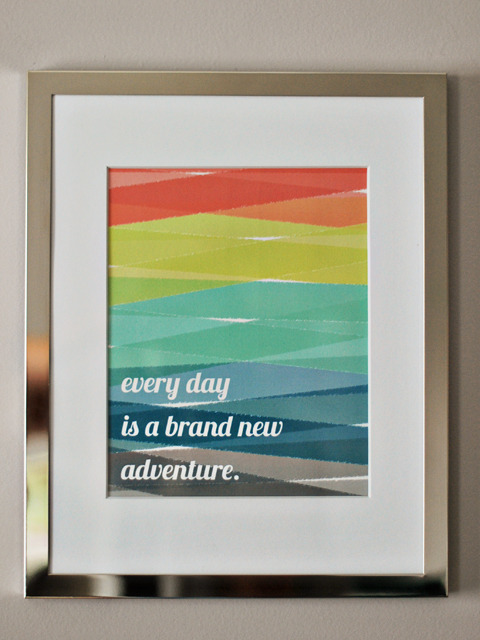
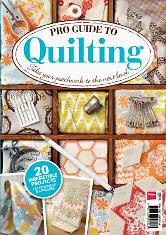

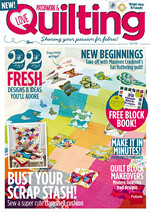
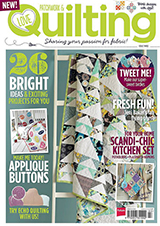
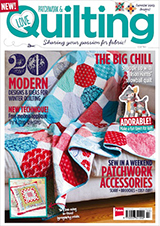
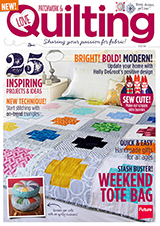

Thanks for sharing! My husband and I actually just started demo on one of our bathrooms the Fri before New Year's. Ours REALLY needed updating!
ReplyDeletehttp://www.flickr.com/photos/nutsycoco/6615358241/in/photostream
We're kind of winging our plan as we see what we encounter during the demo.
Awesome! It is going to look great :)
ReplyDeleteWOW. That shower is going to be amazing. In fact, the whole bathroom looks beautiful! Can't wait to see the after photos!
ReplyDeleteBrings back crazy memories of our bathroom reno... are you DIYing? I LOVE the shower you have planned!
ReplyDeletecan't wait to see the finished project!
ReplyDeleteCan't wait for the after pics!
ReplyDeleteThat's going to be AMAZING! We're planning on doing something similar with the shower in our master bath, so I'm excited to see how it looks!
ReplyDeleteThe love tile you picked out
ReplyDeleteHi Holly! Happy new year! We are redoing our bathroom too, not by choice though- had a leak in the shower pan so have to retile everything!! I love everything you've picked out!
ReplyDelete