Now that you know
how our kitchen looked when we moved in, it's time to share what we have planned for the room.
The blue/green color is going on the walls, above the cabinets and chair rail. The dark color should make the cabinets seem a little less yellow, and you'll actually be able to see the tile backsplash that currently just sort of blends in with the rest of the walls. The light gray will go below the chair rail and continue on into the back hallway. We'll replace all the switchplates and outlets with either white or stainless steel, the cream ones that are currently in there have to go! We need to replace the outlets anyway, because none of them actually hold a plug! (It's quite frustrating when I try to vacuum and the cord falls out every five seconds.)
We'll add some curtains with a modern print on them to the sliding door to break up all the solid colors, and a mirror on the wall near the kitchen table to bring the silvers over to that side of the room (the other side has all of the shiny appliances). Then we'll add some white vases and accessories to brighten it up a bit.
So that is the plan for the kitchen. It's already been partially executed, I am just waiting for my curtains to come in and need to order some accessories and switchplates before I share the "after" pictures. We're onto the first floor bathroom next, so I'll share a little more about that room soon.


 Welcome to Bijou Lovely. This blog is named after my great grandmother, Bijou Lillian, who encouraged me to embrace all the lovely things that the world has to offer. I hope to provide you with inspiration for sewing, quilting, photography, design, and daily life here at Bijou Lovely! It's truly lovely to have you here.
Welcome to Bijou Lovely. This blog is named after my great grandmother, Bijou Lillian, who encouraged me to embrace all the lovely things that the world has to offer. I hope to provide you with inspiration for sewing, quilting, photography, design, and daily life here at Bijou Lovely! It's truly lovely to have you here.




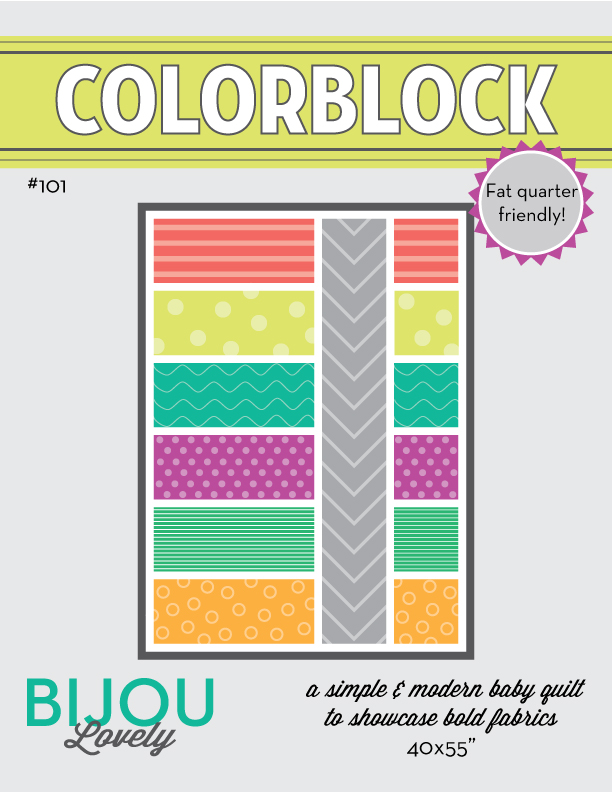

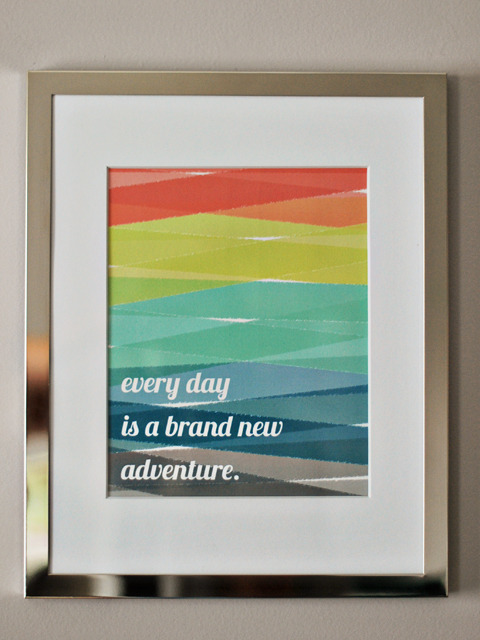
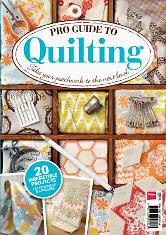


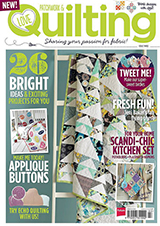
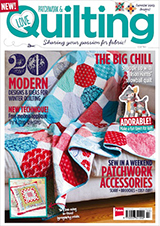
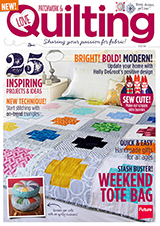

Can't wait to see progress! Where did you find your curtains?
ReplyDeleteThe curtains are from West Elm...I added a link to them in the post!
ReplyDeleteLooking good! I love all these home decor posts :)
ReplyDeleteGreat colors! Can't wait to see it all come together!
ReplyDeletewow! this is our same kitchen/dining room layout. i can't wait to see how you remake it!
ReplyDelete